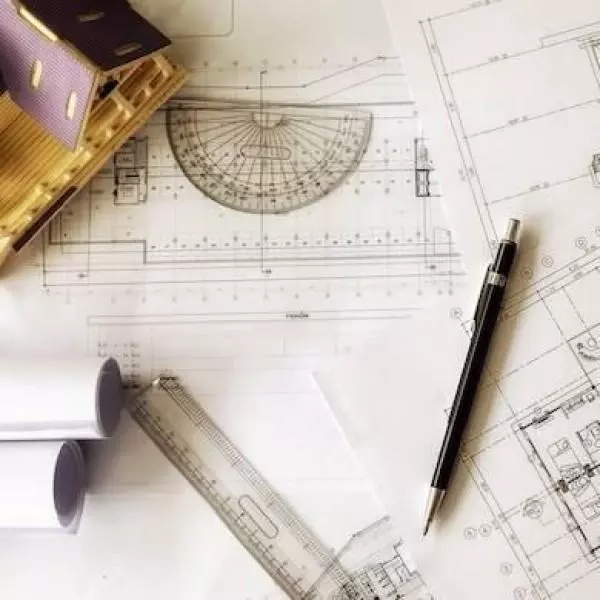Release time Within 30 days, provided the license file is complete. The total cost of the Building License includes engineer fees for individual studies and surveys, taxes and levies and is defined on a case-by-case basis...
Construction license procedure
1. Architectural study.
2. Static study.
3. Electromechanical (E / M) study (for a building of more than 300 m2 and a volume of more than 1300 m3 or more than 3 floors).
4. Water-Sewage Study (for a building with a volume of more than 800 cubic meters or more than one floors).
5. Thermal insulation study.
6. Fuel gas study.
7. Fire Protection Study.
For the issue of a building license, the following supporting documents and studies shall be submitted, where required, in accordance to the applicable legislation:
(a) an application by the principal or lawful owner with the declarations of commitments, withdrawals,
(b) approvals of other services and administrative bodies, where appropriate,
(c) title of ownership, recent ownership certificate or cadastral sheet and extract of a cadastral chart for each property,
(d) proof of legality for any existing buildings,
(e) architectural study, including a passive fire protection study and accessibility study for persons with disabilities, where appropriate,
(f) static study,
(g) studies of electromechanical installations,
(h) study of the energy performance of a building,
(i) a project planning time schedule,
(j) study of plumbing and drainage systems,
(k) an active fire protection study, in accordance to the provisions for fire protection, where appropriate,
(l) a gas fuel study approved by the competent gas supply company,
(m) safety and health file of the project, where required in accordance with the provisions of Presidential Decree 305/1996 (A212),
(n) Waste Management Plan (MSW), in accordance to 36259/2010 (B1312),
o) a notarial declaration of the planned parking spaces, pursuant to Article 1 of Law 1221/1981 (A292), and a certificate of its transcription in the land register or its registration with the Land Registry Office. In case of a takeover, proof of payment of the required contribution is submitted instead of the notarial declaration,
p) explanatory statement of paragraph 1 of Article 3 of Law 1577/1985 (A210),
(q) proof of payment for the required contributions by the project owner to the State, ΕΦΚΑ and municipality,
(r) a copy of proof of service or an invoice proving the payment of the agreed fee for engineering engineers, as well as its taxis.
(s) a topographic diagram dependent on the state coordinate system, in accordance to applicable standards,
(k) Ground coverage chart, in accordance to applicable standards.
Demolition license documentation:
(a) a topographical diagram indicating the location of the building or structure that will be demolished and photographs of all its facades
(b) ground plan on a scale of at least 1: 100 of the building that will be demolished and its surrounding buildings,
c) schematic sections of the building,
d) Ground Coverage diagram only if the buildings of the plot or the land will not becompletely demolished,
e) technical report of paragraph 6 of article 11 of the decision of the Minister of Environment, Physical Planning and Public Works (Β451) no.31245 / 22.5.1993 with the accompanying studies,
f) license issued by the Police Authority if the demolition is done using explosives,
(g) safety and health file of the project, where appropriate, in accordance to the provisions of Presidential Decree. 305/1996,
(h) proof of deposit of the contributions due to the State and the Single Social Security Agency (ΕΦΚΑ) for the issue of the license,
(i) a waste or aggregate management plan,
(j) approval of other services and administrative bodies where required. Also, an Architectural Council (SA) opinion or a Panhellenic Union of Conservatories of Antiquities (ΠΕ.Σ.Α.) decision is submitted, where appropriate.
(k) title of ownership, recent ownership certificate or cadastral sheet and extract of a cadastral chart for each property. Where approval by the Architecture Council is required, a certificate of non-submission of objection shall be provided.
Release time
Within 30 days, provided the license file is complete.
Cost
The total cost of the Building License includes engineer fees for individual studies and surveys, taxes and levies and is defined on a case-by-case basis.
Time validity
The building license is valid for a period of 4 years from the date of its issue and the demolition permit for one semester.





